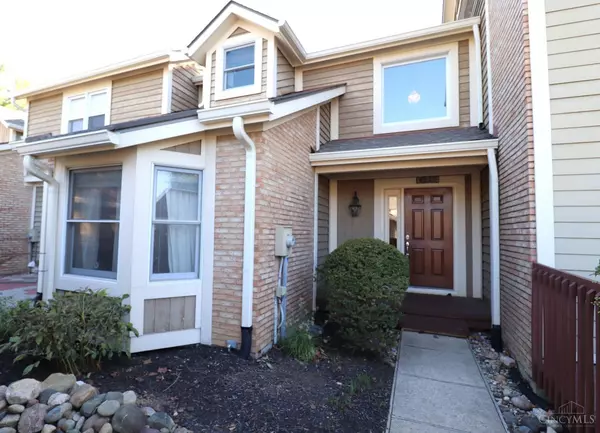For more information regarding the value of a property, please contact us for a free consultation.
11782 Gable Glen Ln Symmes Twp, OH 45249
Want to know what your home might be worth? Contact us for a FREE valuation!

Our team is ready to help you sell your home for the highest possible price ASAP
Key Details
Sold Price $195,000
Property Type Condo
Sub Type Condominium
Listing Status Sold
Purchase Type For Sale
Square Footage 1,711 sqft
Price per Sqft $113
Subdivision Sycamore Glen Condo
MLS Listing ID 1820785
Sold Date 12/20/24
Style Traditional
Bedrooms 3
Full Baths 2
Half Baths 2
HOA Fees $907/mo
HOA Y/N Yes
Originating Board Cincinnati Multiple Listing Service
Year Built 1989
Lot Size 0.451 Acres
Lot Dimensions Common
Property Description
Monthly HOA fee includes: HOA Replacing the Siding w/Hardy Board, putting on NEW Roofs, & Replacing the Decks. Discover serenity in this 3-bedroom, 2 full 2 half two-level home where comfort and natural beauty converge to create the perfect retreat in a desirable location. The open flr plan is flooded w/natural light from the windows and skylights. Gather by the cozy wd burning fp and enjoy the quiet wooded view! The primary bedroom is a serene retreat with its wooded views, creating a seamless indoor-outdoor connection and promising a restful haven. The kit, w/modern appliances, opens to a dining area ideal for gatherings. The LL features a versatile recreation rm, even a possible 4th bedroom, and an additional bath, ideal for guests or family members. Across the st, Seven Gables Park offers new tree house playground, basketball, tennis/pickleball, and walking trails ideal for active families or retirees seeking serenity. Pool table and accessories stay w/home. Home warranty included
Location
State OH
County Hamilton
Area Hamilton-E06
Zoning Residential
Rooms
Family Room 12x22 Level: Lower
Basement Full
Master Bedroom 14 x 18 252
Bedroom 2 14 x 15 210
Bedroom 3 11 x 13 143
Bedroom 4 0
Bedroom 5 0
Living Room 21 x 15 315
Dining Room 11 x 13 11x13 Level: 1
Kitchen 10 x 13 10x13 Level: 1
Family Room 12 x 22 264
Interior
Interior Features 9Ft + Ceiling, Multi Panel Doors, Skylight, Vaulted Ceiling
Hot Water Electric
Heating Electric, Heat Pump
Cooling Ceiling Fans, Central Air
Fireplaces Number 1
Fireplaces Type Wood
Window Features Vinyl
Appliance Dishwasher, Garbage Disposal, Microwave, Oven/Range, Trash Compactor
Exterior
Exterior Feature Covered Deck/Patio, Deck
Garage Spaces 1.0
Garage Description 1.0
View Y/N No
Water Access Desc Public
Roof Type Shingle
Building
Foundation Block
Sewer Public Sewer
Water Public
Level or Stories Two
New Construction No
Schools
School District Sycamore Community C
Others
HOA Name Eclipse Community
HOA Fee Include MaintenanceExterior, SnowRemoval, Trash, LandscapingCommunity, Pool, ProfessionalMgt
Assessment Amount $2,550
Read Less

Bought with Coldwell Banker Realty



