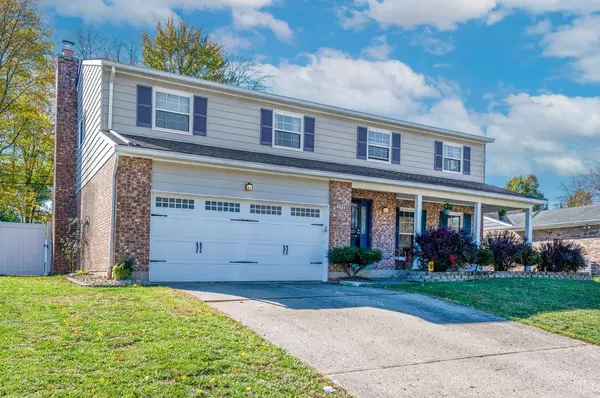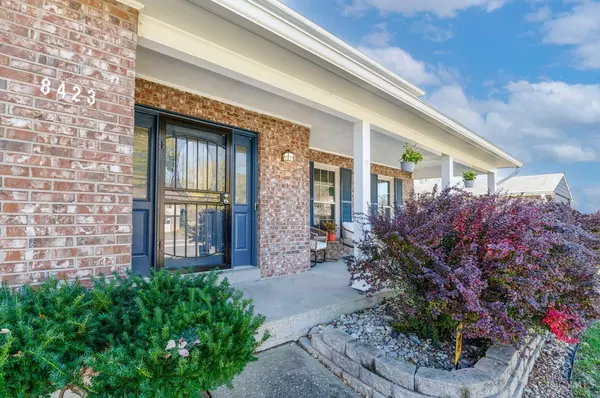For more information regarding the value of a property, please contact us for a free consultation.
8423 Shenstone Dr Anderson Twp, OH 45255
Want to know what your home might be worth? Contact us for a FREE valuation!

Our team is ready to help you sell your home for the highest possible price ASAP
Key Details
Sold Price $399,000
Property Type Single Family Home
Sub Type Single Family Residence
Listing Status Sold
Purchase Type For Sale
Square Footage 2,229 sqft
Price per Sqft $179
MLS Listing ID 1824840
Sold Date 12/24/24
Style Traditional
Bedrooms 5
Full Baths 2
Half Baths 1
HOA Y/N No
Originating Board Cincinnati Multiple Listing Service
Year Built 1976
Lot Size 9,713 Sqft
Property Description
A welcoming covered front porch invites you inside this beautifully maintained and versatile 5 bedroom 2-story in a quiet, sought-after community in Anderson Township! Traditional floorplan with large open spaces, gorgeous hardwood floors, updated kitchen, and cozy family room with brick fireplace and wood burning stove. Walk-out to the spacious deck to entertain under the pergola and enjoy the flat, fully enclosed yard with a privacy fence. Spacious primary bedroom with walk-in closet and updated en-suite with dual sink vanity. The unfinished professionally waterproofed lower level is a great blank slate to create additional living space and offers laundry and tons of storage. Appreciate close proximity to Summit Elementary School & Nagel Middle School, Wondering Monsters Brewing Company, ME Lyons YMCA, Julifs Park, commerce along Beechmont Ave and easy access to major thoroughfares and highways.
Location
State OH
County Hamilton
Area Hamilton-E07
Zoning Residential
Rooms
Family Room 18x11 Level: 1
Basement Full
Master Bedroom 19 x 12 228
Bedroom 2 15 x 11 165
Bedroom 3 11 x 11 121
Bedroom 4 11 x 11 121
Bedroom 5 10 x 9 90
Living Room 20 x 12 240
Dining Room 11 x 11 11x11 Level: 1
Kitchen 12 x 11 12x11 Level: 1
Family Room 18 x 11 198
Interior
Hot Water Gas
Heating Forced Air, Gas
Cooling Central Air
Fireplaces Number 1
Fireplaces Type Brick, Wood
Window Features Vinyl,Insulated
Appliance Dishwasher, Dryer, Garbage Disposal, Microwave, Oven/Range, Refrigerator, Washer
Exterior
Garage Spaces 2.0
Garage Description 2.0
Fence Privacy, Vinyl
View Y/N No
Water Access Desc Public
Roof Type Shingle
Building
Foundation Poured
Sewer Public Sewer
Water Public
Level or Stories Two
New Construction No
Schools
School District Forest Hills Local S
Read Less

Bought with Coldwell Banker Realty, Anders



