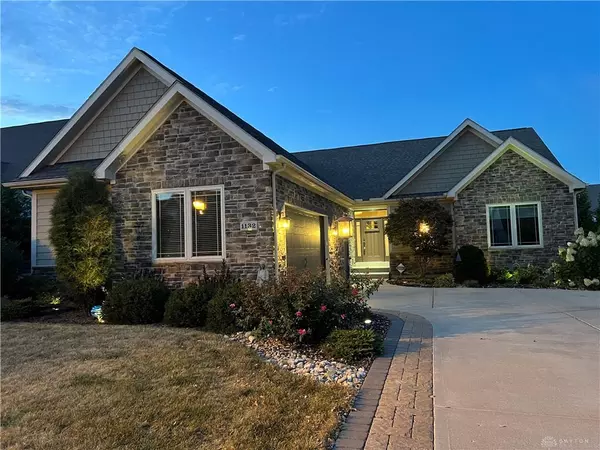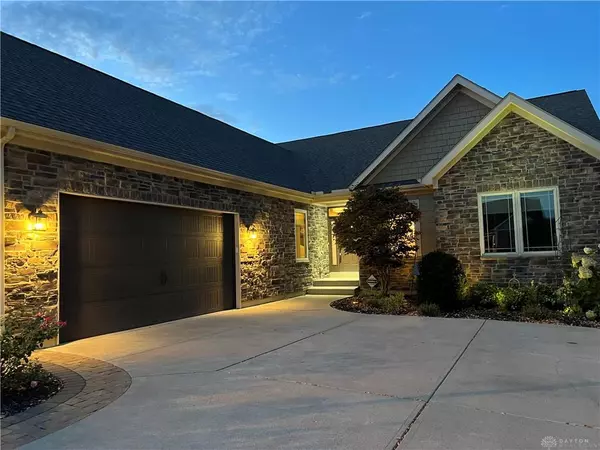For more information regarding the value of a property, please contact us for a free consultation.
1132 Chambrey Court Clearcreek Twp, OH 45458
Want to know what your home might be worth? Contact us for a FREE valuation!

Our team is ready to help you sell your home for the highest possible price ASAP
Key Details
Sold Price $627,000
Property Type Single Family Home
Sub Type Single Family
Listing Status Sold
Purchase Type For Sale
Square Footage 4,122 sqft
Price per Sqft $152
MLS Listing ID 920318
Sold Date 12/23/24
Bedrooms 4
Full Baths 3
HOA Fees $72/ann
Year Built 2014
Annual Tax Amount $6,944
Lot Size 10,724 Sqft
Lot Dimensions 65 x 165
Property Description
Welcome to this Spacious Ranch in Soraya Farms! With 4122 finished sq ft in this beautiful 4 bedroom 3 bath with finished full basement. 2500 sq ft on Main Level & 1572 sq ft in the Lower Level, with still a large unfinished area for fitness and/or storage. As you drive into the over sized Courtyard Style Driveway flanked with pavers, you'll see a larger than most 2 car garage & House Dressed in Stone & Smart Lapsiding/Shakes. Upon entering the spacious open concept main living area, the Great Room Boasts 11 ft ceilings, lots of windows, Linen Window Treatments, cozy Gas Fireplace. The gourmet Kitchen has an 11 ft Island, with Blanco sink & almost New Dishwasher. Plenty of Cabinets all in pristine condition, Brand New Gas cooktop and almost new Refrigerator that does both Cubed Ice & Craft Balls.Breakfast Area has great viewing onto the Paver Patio. Also Boast a Large Open Dining Room. Easy access to backyard. Mudroom with Bench and also Large Coat Closet, all near the Laundry room. 3 Large Bedrooms on Main Level all with Custom Walk-in Closets. The Primary Bedroom has Tray ceiling with crown molding, Master Bath is Spacious with Large Soaking Tub, separate vanities, walk in tile shower & seperate WC, and large master closet. The Lower Level is very Spacious with about 1500 square feet of BRAND NEW luxury vinyl plank flooring & Rough Plumbed in for wet bar. The 4th bedroom is Large, Secluded & again a Custom Walk-in closet, Positioned right next to Full Bath with Basco Shower Doors. Backyard is a Little Patio Paver Paradise, with very little Grass to Mow, Gas Fire Pit with Glass, Landscape Lighting, Gas Hookup for Natural Gas Grill. Schedule a Showing Today, Any Questions Call.
Location
State OH
County Warren
Zoning Residential
Rooms
Basement Finished, Full, Semi-Finished
Kitchen Granite Counters, Island
Interior
Interior Features Gas Water Heater, Paddle Fans, Smoke Alarm(s), Tankless Water Heater, Walk in Closet
Heating Natural Gas
Cooling Central
Fireplaces Type Gas
Exterior
Exterior Feature Patio
Parking Features 2 Car, Attached
Utilities Available 220 Volt Outlet, City Water, Natural Gas, Sanitary Sewer
Building
Level or Stories 1 Story
Structure Type Stone,Wood
Schools
School District Springboro
Read Less

Bought with C21-Thacker & Associates, Inc.



