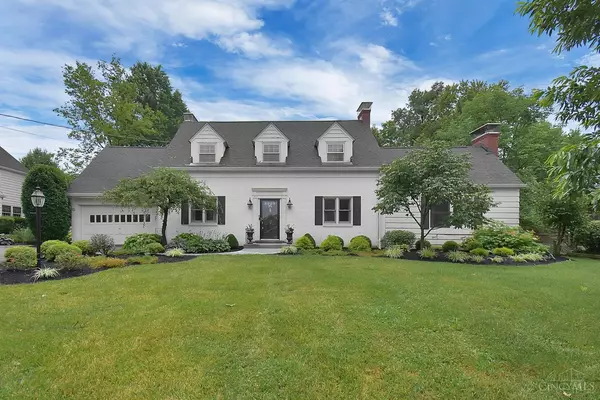For more information regarding the value of a property, please contact us for a free consultation.
5521 Julmar Dr Green Twp, OH 45238
Want to know what your home might be worth? Contact us for a FREE valuation!

Our team is ready to help you sell your home for the highest possible price ASAP
Key Details
Sold Price $465,000
Property Type Single Family Home
Sub Type Single Family Residence
Listing Status Sold
Purchase Type For Sale
Square Footage 2,595 sqft
Price per Sqft $179
MLS Listing ID 1825541
Sold Date 12/23/24
Style Cape Cod
Bedrooms 3
Full Baths 3
Half Baths 1
HOA Y/N No
Originating Board Cincinnati Multiple Listing Service
Year Built 1936
Lot Size 0.530 Acres
Property Description
Welcome to this beautifully updated home that perfectly combines modern amenities with classic character. Located in a desirable neighborhood near Western Hills Country Club, this 3-bedroom, 3 1/2-bath home offers a spacious, functional layout ideal for comfortable living. Featuring a fully renovated kitchen with stainless appliances, granite counters, stylish cabinetry, and a large island perfect for meal prep or entertaining guests. Enjoy year-round comfort in the bright and cozy 4-season room with views of the backyard. The welcoming family room has gorgeous hardwood floors and a warm fireplace. The large flat backyard is perfect for outdoor activities, gardening, or entertaining. There is plenty of closet space throughout, plus a full basement for additional storage. Come see this lovely home that maintains its original character with timeless details that blend seamlessly with the modern updates.
Location
State OH
County Hamilton
Area Hamilton-W08
Zoning Residential
Rooms
Family Room 18x14 Level: 1
Basement Full
Master Bedroom 18 x 15 270
Bedroom 2 18 x 13 234
Bedroom 3 18 x 13 234
Bedroom 4 0
Bedroom 5 0
Living Room 13 x 22 286
Dining Room 16 x 14 16x14 Level: 1
Kitchen 20 x 10 20x10 Level: 1
Family Room 18 x 14 252
Interior
Interior Features Crown Molding, French Doors, Multi Panel Doors
Hot Water Gas
Heating Forced Air, Gas
Cooling Central Air
Window Features Vinyl,Insulated
Appliance Dishwasher, Microwave, Oven/Range, Refrigerator
Exterior
Exterior Feature Patio
Garage Spaces 2.0
Garage Description 2.0
Fence Wood
View Y/N No
Water Access Desc Public
Roof Type Shingle
Building
Foundation Poured
Sewer Public Sewer
Water Public
Level or Stories One and One Half
New Construction No
Schools
School District Cincinnati City Sd
Read Less

Bought with Coldwell Banker Realty



