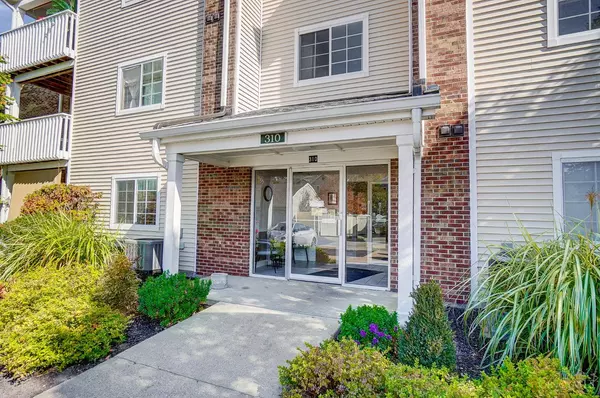For more information regarding the value of a property, please contact us for a free consultation.
310 Carrington Pl #206 Loveland, OH 45140
Want to know what your home might be worth? Contact us for a FREE valuation!

Our team is ready to help you sell your home for the highest possible price ASAP
Key Details
Sold Price $220,000
Property Type Condo
Sub Type Condominium
Listing Status Sold
Purchase Type For Sale
Square Footage 1,428 sqft
Price per Sqft $154
Subdivision Carrington Crossing
MLS Listing ID 1823002
Sold Date 11/21/24
Style Transitional
Bedrooms 2
Full Baths 2
HOA Fees $445/mo
HOA Y/N Yes
Originating Board Cincinnati Multiple Listing Service
Year Built 1992
Lot Size 2.041 Acres
Property Description
Renovated no-steps condo in Sycamore Schools. Enjoy low-maintenance living inside & out, without sacrificing space! 2nd floor unit with elevator just around the corner, for the perfect mix of stair-free comfort + upper level privacy and views. Open plan with 2 bedrooms (one on each end of the unit) + a large den that can be a 3rd bdrm. 2 full baths, both updated, plus brand new water heater. Stylish kitchen renovated for today's aesthetics, with the functionality of stainless steel + abundant storage via cabinets and pantry. Newer wide-plank LVP flooring. Covered deck with beautiful wooded views year-round. Primary suite with 2 huge WICs + en-suite bath with shower. 2nd bedroom also has large walk-in. Amenities include assigned storage room, assigned parking, pool, clubhouse, beautiful grounds, and award-winning location with coveted schools, dining, shopping, quick access to commuter routes, public transportation, and more! Lots to love in Loveland!
Location
State OH
County Hamilton
Area Hamilton-E06
Zoning Residential
Rooms
Family Room 14x12 Level: 1
Master Bedroom 18 x 12 216
Bedroom 2 13 x 11 143
Bedroom 3 0
Bedroom 4 0
Bedroom 5 0
Living Room 17 x 14 238
Dining Room 13 x 12 13x12 Level: 1
Kitchen 12 x 7 12x7 Level: 1
Family Room 14 x 12 168
Interior
Hot Water Electric
Heating Electric, Forced Air
Cooling Ceiling Fans, Central Air
Window Features Double Pane,Vinyl,Insulated
Appliance Dishwasher, Dryer, Oven/Range, Refrigerator, Washer
Laundry 8x5 Level: 1
Exterior
Exterior Feature Deck, Tennis Court, Other
View Y/N Yes
Water Access Desc Public
View Woods
Roof Type Shingle,Composition
Building
Entry Level 1
Foundation Slab
Sewer Public Sewer
Water Public
Level or Stories One
New Construction No
Schools
School District Sycamore Community C
Others
HOA Name Management Plus
HOA Fee Include Insurance, MaintenanceExterior, Sewer, Trash, Water, AssociationDues, Clubhouse, LandscapingCommunity, Other, Pool, ProfessionalMgt
Read Less

Bought with eXp Realty



