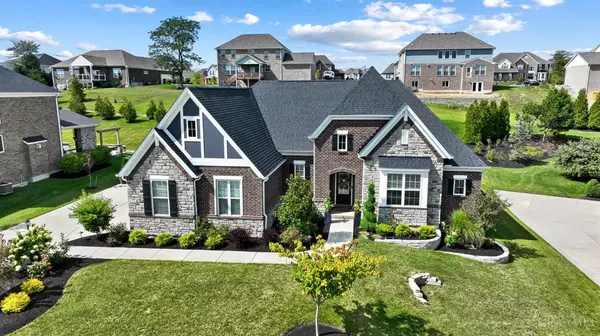For more information regarding the value of a property, please contact us for a free consultation.
7174 Laurel Oaks Dr West Chester, OH 45069
Want to know what your home might be worth? Contact us for a FREE valuation!

Our team is ready to help you sell your home for the highest possible price ASAP
Key Details
Sold Price $824,900
Property Type Single Family Home
Sub Type Single Family Residence
Listing Status Sold
Purchase Type For Sale
Square Footage 3,634 sqft
Price per Sqft $226
Subdivision Oaks Of West Chester
MLS Listing ID 1815482
Sold Date 09/30/24
Style Transitional
Bedrooms 4
Full Baths 3
Half Baths 1
HOA Fees $79/ann
HOA Y/N Yes
Originating Board Cincinnati Multiple Listing Service
Year Built 2020
Lot Size 0.381 Acres
Lot Dimensions Irreg
Property Description
You'll fall in love with this professionally decorated ranch home in the beautiful Oaks of West Chester! Absolutely stunning Drees Lyndhurst plan - only 4 years young and better than new! Owners spared no expense in upgrades after building. Designer light fixtures, trim work, extensive landscaping w/ covered patio, outdoor lighting and stone fireplace. Dream kitchen w/ white cabinets, quartz countertop and large island. Primary bedroom w/ luxury bath, oversized shower and huge walk-in closet. Jack 'n Jill bath between beds 2 & 3. Finished lower level features a rec room and tv/theater room area; 4th bedroom and full bath. Pool community - close to Keehner Park!
Location
State OH
County Butler
Area Butler-E12
Zoning Residential
Rooms
Family Room 31x30 Level: Lower
Basement Full
Master Bedroom 21 x 15 315
Bedroom 2 14 x 13 182
Bedroom 3 14 x 14 196
Bedroom 4 13 x 12 156
Bedroom 5 0
Living Room 23 x 15 345
Dining Room 11 x 8 11x8 Level: 1
Kitchen 23 x 12 23x12 Level: 1
Family Room 31 x 30 930
Interior
Interior Features 9Ft + Ceiling, Multi Panel Doors
Hot Water Gas
Heating Forced Air, Gas
Cooling Central Air
Fireplaces Number 1
Fireplaces Type Electric, Gas
Window Features Double Hung,Vinyl
Appliance Dishwasher, Garbage Disposal, Gas Cooktop, Microwave, Oven/Range, Refrigerator
Laundry 9x9 Level: 1
Exterior
Exterior Feature Covered Deck/Patio, Cul de sac, Fireplace, Patio, Yard Lights
Garage Spaces 3.0
Garage Description 3.0
View Y/N No
Water Access Desc Public
Roof Type Shingle
Building
Foundation Poured
Sewer Public Sewer
Water Public
Level or Stories One
New Construction No
Schools
School District Lakota Local Sd
Others
HOA Name Stonegate
HOA Fee Include AssociationDues, LandscapingCommunity, PlayArea, Pool, ProfessionalMgt
Read Less

Bought with Plum Tree Realty



