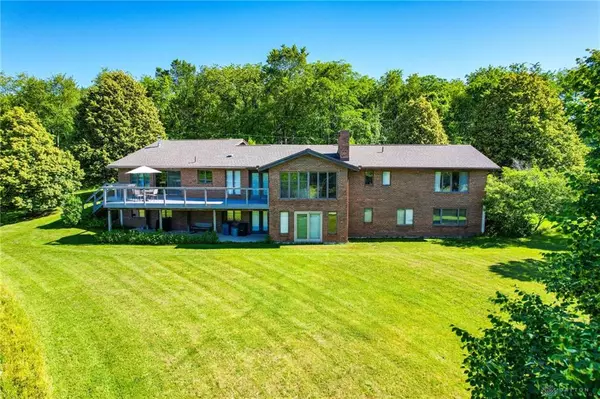For more information regarding the value of a property, please contact us for a free consultation.
4139 W Enon Road Bath Twp, OH 45324
Want to know what your home might be worth? Contact us for a FREE valuation!

Our team is ready to help you sell your home for the highest possible price ASAP
Key Details
Sold Price $625,000
Property Type Single Family Home
Sub Type Single Family
Listing Status Sold
Purchase Type For Sale
Square Footage 3,547 sqft
Price per Sqft $176
MLS Listing ID 919524
Sold Date 09/27/24
Bedrooms 5
Full Baths 4
Year Built 1980
Annual Tax Amount $5,908
Lot Size 7.774 Acres
Lot Dimensions of record
Property Description
Stunning one-of-a-kind property located in Bath TWP! Travel down the gated lane and behold the expanse of nearly 8 acres of picturesque landscape featuring peaks and valleys, an established organic vegetable garden (no pesticides have ever been used on the property), mature trees as far as the eye can see, a chicken house (currently used as a woodshed) and a fantastic Morton Barn (approx 45' x 30') with concrete pad and sliders at each end. Perfectly placed on a raised peak and far from the road sits the absolutely gorgeous custom Brick Ranch with approximately 4600 square feet of finished living space. The attention to detail is evident as you enter the home through double doors to the dramatic Foyer with vaulted ceilings, wooden beams, and imported ceramic tile. The Formal Living Room with original oak flooring boasts a wonderful brick fireplace and wall of windows with sweeping views of the property from every room including the attached Formal Dining Room with French Doors to the oversized Clinton Morris Deck perfect for entertaining family and friends. The well-appointed Kitchen, open to the Family Room, has tons of cabinet and counter space for you to create your culinary delights while visiting with your guests. A handy bath w/shower and Study with built-in desk complete this wing of the home. The Bedroom Wing features a Primary with En Suite and Walk-in Closet, and 2 additional bedrooms served by a hall bath. The Finished Walkout Lower Level is something you have to see to believe; From the large Study (Bed #4?), 2nd Living/Family Room, Bedrm #5, Root Cellar/Tornado room and Full Bath #4, to the 39' X 14' Shop and separate Sauna, this home has it all including a 2-Car attached Garage with storage. First time on the market, this truly private oasis is just mins to Yellow Springs, I-675, WPAFB, shopping and much more. Schedule your showing today for a chance to be the proud new owner of this Flagship Property. (Note: the home has been virtually staged).
Location
State OH
County Greene
Zoning Residential
Rooms
Basement Finished, Full, Semi-Finished, Walkout
Kitchen Laminate Counters, Open to Family Room
Interior
Interior Features Electric Water Heater, Sauna, Smoke Alarm(s), Vaulted Ceiling, Walk in Closet
Heating Heat Pump, Solar
Cooling Heat Pump
Fireplaces Type Glass Doors, One, Starter, Stove, Woodburning
Exterior
Exterior Feature Deck, Patio
Parking Features 2 Car, Attached, Opener, Overhead Storage, 220 Volt Outlet
Utilities Available 220 Volt Outlet, Septic, Well
Building
Level or Stories 1 Story
Structure Type Brick
Schools
School District Fairborn
Read Less

Bought with Keller Williams Community Part



