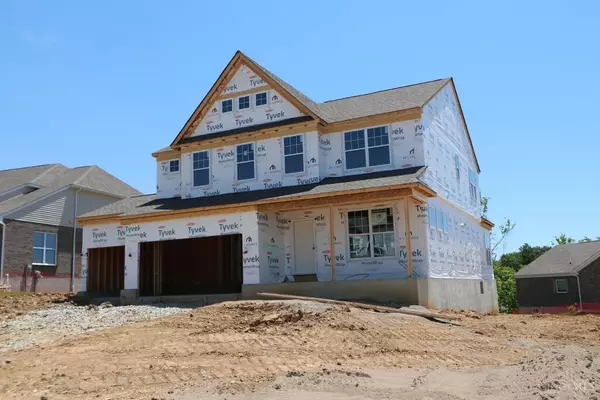For more information regarding the value of a property, please contact us for a free consultation.
4907 Shadow Hawk Dr #16 Green Twp, OH 45247
Want to know what your home might be worth? Contact us for a FREE valuation!

Our team is ready to help you sell your home for the highest possible price ASAP
Key Details
Sold Price $585,000
Property Type Single Family Home
Sub Type Single Family Residence
Listing Status Sold
Purchase Type For Sale
Square Footage 3,033 sqft
Price per Sqft $192
Subdivision Shadow Hawk
MLS Listing ID 1808964
Sold Date 09/13/24
Style Traditional
Bedrooms 4
Full Baths 3
Half Baths 1
HOA Fees $60/ann
HOA Y/N Yes
Originating Board Cincinnati Multiple Listing Service
Lot Size 0.394 Acres
Lot Dimensions Irregular
Property Description
Stunning new Hampton plan by M/I Homes. Open concept with gorgeous designer features throughout. Gourmet kitchen opens to the great room. Formal dining w/ tray ceiling, study and spacious morning room with plenty of natural light! Owners suite has a garden bath and large W/I closet. 3 additional spacious bedrooms and 3 full baths. 3 car garage and charming front porch. Full unfinished basement with potential of more living space! Must see!
Location
State OH
County Hamilton
Area Hamilton-W09
Zoning Residential
Rooms
Family Room 15x22 Level: 1
Basement Full
Master Bedroom 16 x 16 256
Bedroom 2 12 x 14 168
Bedroom 3 12 x 13 156
Bedroom 4 11 x 13 143
Bedroom 5 0
Living Room 0
Dining Room 12 x 12 12x12 Level: 1
Kitchen 25 x 12 25x12 Level: 1
Family Room 15 x 22 330
Interior
Interior Features 9Ft + Ceiling, Multi Panel Doors
Hot Water Gas
Heating Gas
Cooling Central Air
Window Features Gas Filled,Insulated,Vinyl
Appliance Dishwasher, Double Oven, ENERGY STAR, Garbage Disposal, Gas Cooktop, Other
Laundry 7x6 Level: 2
Exterior
Exterior Feature Porch
Garage Spaces 3.0
Garage Description 3.0
View Y/N No
Water Access Desc Public
Roof Type Shingle
Topography Cleared
Building
Foundation Poured
Sewer Public Sewer
Water Public
Level or Stories Two
New Construction Yes
Schools
School District Northwest Local Sd
Others
HOA Name Stonegate
HOA Fee Include AssociationDues, LandscapingCommunity, ProfessionalMgt
Read Less

Bought with Coldwell Banker Realty


