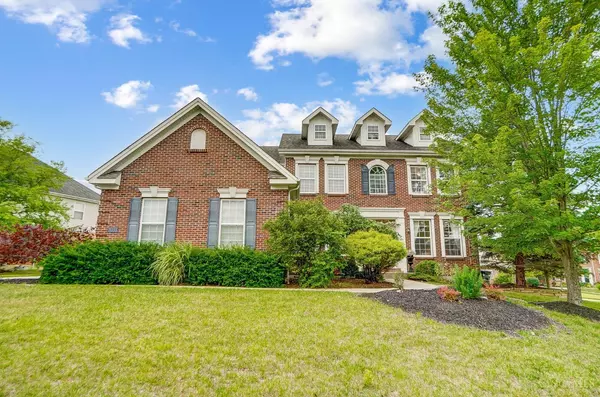For more information regarding the value of a property, please contact us for a free consultation.
5355 Renaissance Park Dr Middletown, OH 45005
Want to know what your home might be worth? Contact us for a FREE valuation!

Our team is ready to help you sell your home for the highest possible price ASAP
Key Details
Sold Price $526,000
Property Type Single Family Home
Sub Type Single Family Residence
Listing Status Sold
Purchase Type For Sale
Square Footage 2,984 sqft
Price per Sqft $176
Subdivision Renaissance
MLS Listing ID 1810914
Sold Date 08/14/24
Style Traditional
Bedrooms 4
Full Baths 3
Half Baths 1
HOA Fees $58/mo
HOA Y/N Yes
Originating Board Cincinnati Multiple Listing Service
Year Built 2004
Lot Size 0.392 Acres
Lot Dimensions 138.49 X 153.65 IRR
Property Description
4484 sq ft of luxury living space in Renaissance subdivision. Practically two houses in one! Featuring 2 kitchens, 2 laundry rooms, and a 3 car garage! The main floor boasts a formal dining room, formal living room, a roomy office, 2-story great room with gas fireplace flanked by soaring windows, morning room, and a spectacular eat in kitchen with new Cambria quartz countertops and high-end Caf appliances. The second floor hosts, four bedrooms, two full baths, and the main laundry room. The large primary bedroom with en suite bath features a vaulted ceiling, two enormous closets, double vanities, and a soaking tub. The huge finished basement includes second kitchen, full bath, second laundry room, living room, game area, and two additional bedroom possibilities!!Outside, you will find a large deck with privacy walls, as well as an enchanting secret patio hidden in the trees! AC 2024, FURNACE 2020, ROOF 2014 See attached feature sheet!
Location
State OH
County Warren
Area Warren-E15
Zoning Residential
Rooms
Family Room 19x15 Level: Lower
Basement Full
Master Bedroom 15 x 18 270
Bedroom 2 11 x 15 165
Bedroom 3 11 x 11 121
Bedroom 4 11 x 11 121
Bedroom 5 10 x 11 110
Living Room 13 x 11 143
Dining Room 11 x 15 11x15 Level: 1
Kitchen 20 x 13 20x13 Level: 1
Family Room 19 x 15 285
Interior
Interior Features 9Ft + Ceiling, Cathedral Ceiling, Crown Molding, French Doors, Multi Panel Doors, Vaulted Ceiling
Hot Water Gas
Heating Gas
Cooling Central Air
Fireplaces Number 1
Fireplaces Type Gas, Marble
Window Features Double Hung,Insulated,Vinyl
Appliance Dishwasher, Garbage Disposal, Microwave, Oven/Range, Refrigerator
Laundry 6x7 Level: 2
Exterior
Exterior Feature Deck, Patio, Yard Lights
Garage Spaces 3.0
Garage Description 3.0
View Y/N No
Water Access Desc Public
Roof Type Shingle
Building
Foundation Poured
Sewer Public Sewer
Water Public
Level or Stories Two
New Construction No
Schools
School District Franklin City Sd
Others
HOA Fee Include AssociationDues, PlayArea, Pool, ProfessionalMgt, WalkingTrails
Read Less

Bought with Keller Williams Advisors



