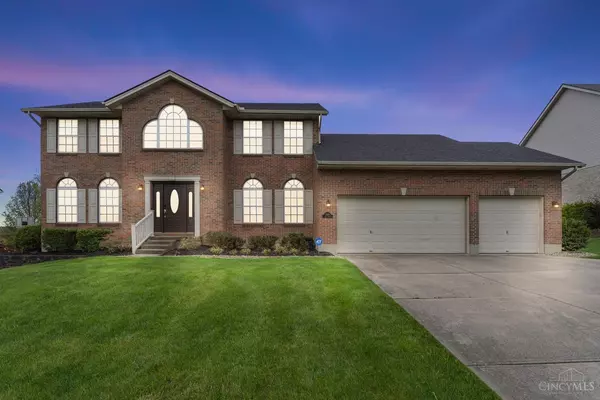For more information regarding the value of a property, please contact us for a free consultation.
5569 Selu Dr Liberty Twp, OH 45011
Want to know what your home might be worth? Contact us for a FREE valuation!

Our team is ready to help you sell your home for the highest possible price ASAP
Key Details
Sold Price $524,900
Property Type Single Family Home
Sub Type Single Family Residence
Listing Status Sold
Purchase Type For Sale
Square Footage 2,878 sqft
Price per Sqft $182
Subdivision Cherokee Estates
MLS Listing ID 1802008
Sold Date 05/22/24
Style Traditional
Bedrooms 4
Full Baths 3
Half Baths 1
HOA Fees $37/ann
HOA Y/N Yes
Originating Board Cincinnati Multiple Listing Service
Year Built 2003
Lot Size 0.360 Acres
Lot Dimensions Of Record
Property Description
Needing a little more space and a yard built for entertaining? Welcome home. Located in the Lakota School district, this beautiful, 4 bed 3 1/2 bath home is close to amazing shops, restaurants and entertainment at Liberty Center as well as numerous parks and amenities, all while being less than 30 miles from Downtown Cincinnati and Dayton. This home has even more to offer than just an amazing location. In addition to its formal AND informal living and dining spaces, it has a bonus room off the kitchen that would be perfect as an office or playroom, a large finished basement, ample storage, and a spacious, three-car, attached garage. All four bedrooms are on the second floor with the primary bedroom having a large on-suite bathroom. The beautiful landscaping elevates the fenced in yard and creates an oasis perfect for entertaining. There is nothing left to do but move in! Video Tour Attached!
Location
State OH
County Butler
Area Butler-E16
Zoning Residential
Rooms
Family Room 15x15 Level: 1
Basement Full
Master Bedroom 15 x 15 225
Bedroom 2 13 x 10 130
Bedroom 3 13 x 11 143
Bedroom 4 11 x 11 121
Bedroom 5 0
Living Room 14 x 11 154
Dining Room 13 x 12 13x12 Level: 1
Kitchen 13 x 11 13x11 Level: 1
Family Room 15 x 15 225
Interior
Interior Features 9Ft + Ceiling, Crown Molding, Multi Panel Doors, Vaulted Ceiling
Hot Water Gas
Heating Forced Air, Gas
Cooling Central Air
Fireplaces Number 1
Fireplaces Type Gas, Insert
Window Features Insulated,Vinyl
Appliance Dishwasher, Dryer, Garbage Disposal, Microwave, Oven/Range, Refrigerator, Washer
Laundry 10x7 Level: 1
Exterior
Exterior Feature Deck, Fire Pit, Patio
Garage Spaces 3.0
Garage Description 3.0
Fence Wood
View Y/N No
Water Access Desc Public
Roof Type Shingle
Building
Foundation Poured
Sewer Public Sewer
Water Public
Level or Stories Two
New Construction No
Schools
School District Lakota Local Sd
Others
HOA Name Cherokee Estates
HOA Fee Include AssociationDues, Clubhouse, LandscapingCommunity, Pool, ProfessionalMgt
Read Less

Bought with Berkshire Hathaway HomeService



