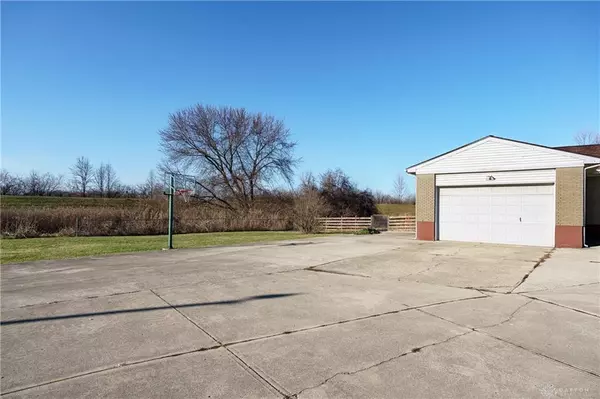10440 Haddix Road Fairborn, OH 45324
UPDATED:
01/04/2025 01:41 AM
Key Details
Property Type Single Family Home
Sub Type Single Family
Listing Status Pending
Purchase Type For Sale
Square Footage 2,301 sqft
Price per Sqft $116
MLS Listing ID 925853
Bedrooms 4
Full Baths 2
Year Built 1974
Annual Tax Amount $5,076
Lot Size 1.210 Acres
Lot Dimensions 1.21 Acres
Property Description
Location
State OH
County Clark
Zoning Residential
Rooms
Basement Full, Unfinished
Main Level, 10*9 Entry Room
Main Level, 20*15 Living Room
Main Level, 20*19 Kitchen
Main Level, 12*12 Dining Room
Main Level, 18*14 Primary Bedroom
Main Level, 15*12 Bedroom
Main Level, 13*11 Bedroom
Main Level, 15*12 Bedroom
Main Level, 11*9 Study/Office
Main Level, 11*6 Utility Room
Interior
Interior Features Paddle Fans
Heating Heat Pump
Cooling Central
Fireplaces Type Woodburning
Exterior
Exterior Feature Deck, Fence, Porch
Parking Features 2 Car, Attached
Utilities Available Well
Building
Level or Stories 1 Story
Structure Type Brick
Schools
School District Greenon




