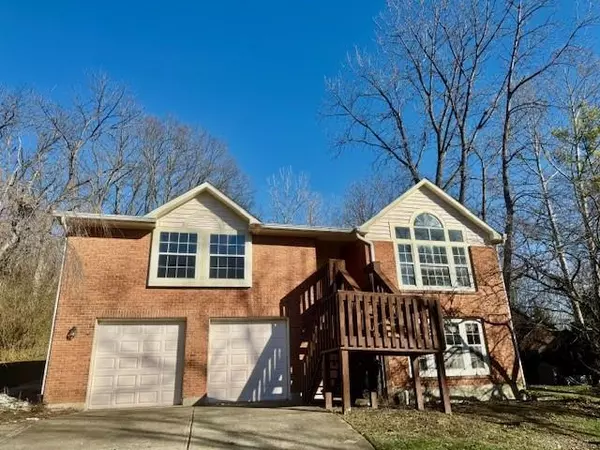3938 Elizabeth Circle Bellbrook, OH 45305
UPDATED:
12/15/2024 08:05 PM
Key Details
Property Type Single Family Home
Sub Type Single Family
Listing Status Active
Purchase Type For Sale
Square Footage 3,058 sqft
Price per Sqft $122
MLS Listing ID 924992
Bedrooms 3
Full Baths 2
Half Baths 1
Year Built 1992
Annual Tax Amount $6,296
Lot Size 0.673 Acres
Lot Dimensions irreg. .67 acre
Property Description
Location
State OH
County Greene
Zoning Residential
Rooms
Basement Finished, Full, Walkout
Kitchen Corian Counters, Pantry
Lower Level Level, 27*33 Rec Room
Main Level, 22*12 Eat In Kitchen
Lower Level Level, 10*9 Laundry
Main Level, 13*15 Living Room
Main Level, 10*9 Dining Room
Main Level, 15*15 Family Room
Main Level, 15*16 Primary Bedroom
Main Level, 11*12 Bedroom
Main Level, 10*10 Bedroom
Interior
Interior Features Bar / Wet Bar, Cathedral Ceiling, Jetted Tub, Paddle Fans, Security / Surveillance, Smoke Alarm(s), Walk in Closet
Heating Natural Gas
Cooling Central
Fireplaces Type Gas, Glass Doors, Two Sided
Exterior
Exterior Feature Deck, Porch
Parking Features 4 or More, Built In, Opener, Storage, Tandem
Utilities Available 220 Volt Outlet, City Water, Natural Gas
Building
Level or Stories 2 Story
Structure Type Brick,Wood
Schools
School District Sugarcreek
Others
Ownership Estate/Guardianship




