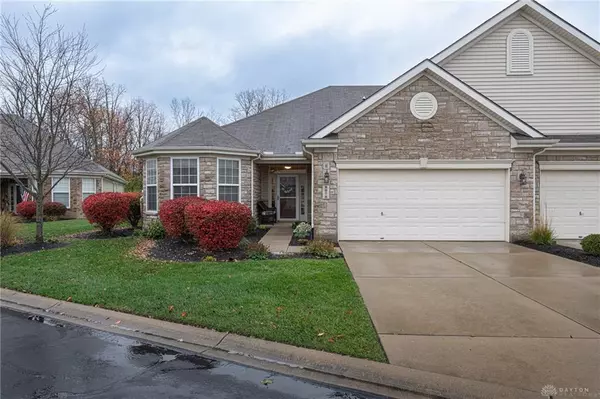8978 Maple Run Drive Washington Twp, OH 45458
UPDATED:
12/09/2024 01:17 PM
Key Details
Property Type Condo
Sub Type Condominium
Listing Status Active
Purchase Type For Sale
Square Footage 1,831 sqft
Price per Sqft $188
MLS Listing ID 924971
Bedrooms 3
Full Baths 2
HOA Fees $483/mo
Year Built 2007
Annual Tax Amount $6,452
Lot Size 2,295 Sqft
Lot Dimensions Condo
Property Description
Location
State OH
County Montgomery
Zoning Residential
Rooms
Basement Other, Slab
Kitchen Corian Counters, Island, Pantry
Main Level, 16*15 Primary Bedroom
Main Level, 12*11 Bedroom
Main Level, 12*11 Bedroom
Main Level, 16*8 Dining Room
Main Level, 8*6 Entry Room
Main Level, 14*14 Eat In Kitchen
Main Level, 17*13 Family Room
Main Level, 17*10 Florida Room
Main Level, 7*6 Laundry
Main Level, 14*13 Living Room
Interior
Interior Features Electric Water Heater, Paddle Fans, Smoke Alarm(s), Walk in Closet
Heating Forced Air, Natural Gas
Cooling Central
Fireplaces Type Electric
Exterior
Exterior Feature Lawn Sprinkler, Patio
Parking Features 2 Car, Attached, Opener
Utilities Available 220 Volt Outlet, City Water, Natural Gas, Sanitary Sewer
Building
Level or Stories 1 Story
Structure Type Brick,Stone,Vinyl
Schools
School District Centerville




