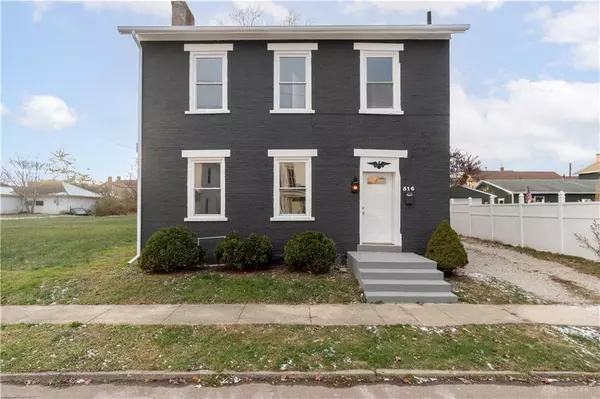See all 42 photos
$204,900
Est. payment /mo
4 BD
2 BA
2,688 SqFt
Active
516 Harrison Street Piqua, OH 45356
REQUEST A TOUR If you would like to see this home without being there in person, select the "Virtual Tour" option and your advisor will contact you to discuss available opportunities.
In-PersonVirtual Tour
UPDATED:
12/24/2024 01:46 PM
Key Details
Property Type Single Family Home
Sub Type Single Family
Listing Status Active
Purchase Type For Sale
Square Footage 2,688 sqft
Price per Sqft $76
MLS Listing ID 924965
Bedrooms 4
Full Baths 2
Year Built 1920
Lot Size 6,098 Sqft
Lot Dimensions 40x156
Property Description
Welcome to your dream home: an exquisite single-family residence that seamlessly blends charm, comfort, and modern living. This beautifully renovated 4-bedroom, 2-bathroom gem is a rare find, offering 2,688 square feet of expansive living space designed to accommodate both relaxation and entertainment
As you enter this stunning home, the striking open staircase immediately captures your attention, setting the tone for the elegance throughout. To your left, a large living room beckons with its inviting atmosphere, perfect for cozy nights in or gatherings with loved ones. Adjacent to this is the large, luminous dining room that could also be used as a family room, offering endless possibilities for hosting or simply enjoying family time. The heart of the home is the newly updated kitchen with room to dine in. Thoughtfully designed, it offers both functionality and style, making meal preparation a pleasure.
Retreat to the serene master suite, a true sanctuary that boasts a walk-in closet and an en-suite bathroom designed to evoke a spa-like experience. Three additional bedrooms provide flexibility for a growing family, guest accommodations, or a home office. Each room is generously sized with ample closet space, meeting every need for comfort and storage
Location is key, and this residence is ideally situated near downtown where you can enjoy shopping and local restaurants, the Miami river and the new LOCK NINE amphitheater!
This exceptional property is more than just a house; it's a place to create lasting memories and call home. Seize the opportunity to live in a stunning residence where every detail has been meticulously crafted for your enjoyment. Schedule a viewing today and discover the possibilities that await. Your dream home is ready to welcome you. Roof 2024, A/C 2024, water heater 2024.
As you enter this stunning home, the striking open staircase immediately captures your attention, setting the tone for the elegance throughout. To your left, a large living room beckons with its inviting atmosphere, perfect for cozy nights in or gatherings with loved ones. Adjacent to this is the large, luminous dining room that could also be used as a family room, offering endless possibilities for hosting or simply enjoying family time. The heart of the home is the newly updated kitchen with room to dine in. Thoughtfully designed, it offers both functionality and style, making meal preparation a pleasure.
Retreat to the serene master suite, a true sanctuary that boasts a walk-in closet and an en-suite bathroom designed to evoke a spa-like experience. Three additional bedrooms provide flexibility for a growing family, guest accommodations, or a home office. Each room is generously sized with ample closet space, meeting every need for comfort and storage
Location is key, and this residence is ideally situated near downtown where you can enjoy shopping and local restaurants, the Miami river and the new LOCK NINE amphitheater!
This exceptional property is more than just a house; it's a place to create lasting memories and call home. Seize the opportunity to live in a stunning residence where every detail has been meticulously crafted for your enjoyment. Schedule a viewing today and discover the possibilities that await. Your dream home is ready to welcome you. Roof 2024, A/C 2024, water heater 2024.
Location
State OH
County Miami
Zoning Residential
Rooms
Basement Crawl Space, Partial, Unfinished
Second Level, 22*12 Primary Bedroom
Second Level, 12*11 Bedroom
Second Level, 10*10 Bedroom
Second Level, 15*11 Bedroom
Main Level, 16*16 Family Room
Main Level, 15*18 Living Room
Main Level, 27*11 Kitchen
Interior
Heating Forced Air, Natural Gas
Cooling Central
Exterior
Parking Features None
Building
Level or Stories 2 Story
Structure Type Brick,Vinyl
Schools
School District Piqua

Listed by Glasshouse Realty Group



