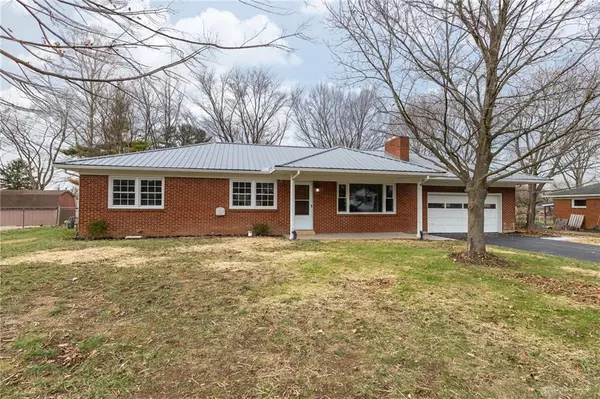2841 Oxford Drive Springfield, OH 45506
UPDATED:
12/10/2024 12:21 AM
Key Details
Property Type Single Family Home
Sub Type Single Family
Listing Status Backups
Purchase Type For Sale
Square Footage 1,510 sqft
Price per Sqft $201
MLS Listing ID 924843
Bedrooms 3
Full Baths 2
Year Built 1956
Annual Tax Amount $2,646
Lot Size 0.530 Acres
Lot Dimensions 105x220
Property Description
Location
State OH
County Clark
Zoning Residential
Rooms
Basement Full, Unfinished
Kitchen Laminate Counters, Remodeled
Main Level, 13*10 Kitchen
Main Level, 20*14 Living Room
Main Level, 9*13 Bedroom
Basement Level, 9*6 Laundry
Main Level, 9*14 Dining Room
Main Level, 11*13 Primary Bedroom
Main Level, 11*13 Bedroom
Interior
Interior Features Gas Water Heater, Walk in Closet
Heating Natural Gas
Cooling Central
Fireplaces Type One, Woodburning
Exterior
Exterior Feature Fence, Partial Fence, Patio, Porch, Storage Shed
Parking Features 2 Car, Attached, Opener
Utilities Available Natural Gas, Septic, Well
Building
Level or Stories 1 Story
Structure Type Brick
Schools
School District Clark-Shawnee




