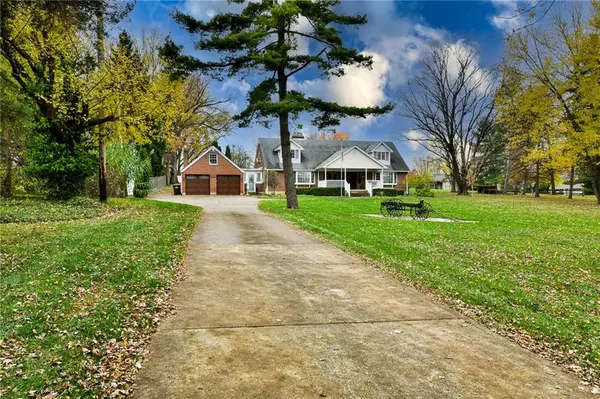4625 Wilmington Pike Dayton, OH 45440
UPDATED:
12/22/2024 07:05 PM
Key Details
Property Type Single Family Home
Sub Type Single Family
Listing Status Active
Purchase Type For Sale
Square Footage 2,328 sqft
Price per Sqft $182
MLS Listing ID 924075
Bedrooms 3
Full Baths 2
Year Built 1951
Annual Tax Amount $6,166
Lot Size 1.680 Acres
Lot Dimensions 1.68
Property Description
When you pull into the property, you will find a welcoming added front porch with dormers.
When entering the custom built home you will find an abundance of warmth and hospitality.
The entry leads to a warm and cozy family room. A spacious living room, bedroom, bath, gourmet kitchen and nice breakfast room which completes the first floor. Everything has been updated including all newer flooring on the first floor, added and updated lighting and totally updated kitchen.
The 2nd floor boasts 2 nice sized bedrooms and a full bath with a middle sitting area between the bedrooms.
The lower level is home to the laundry room, a great storage area, large room with fireplace for a potential rec room and a working work shop to complete and showcase the hobbies found in you
The garage has two stories to store all the holiday decorations and could potentially be made into a studio.
The outside has a wonderful large paver patio for those summer cook-outs
The home has radiant "air" heat, updated electric, whole house generator, newer windows, newer garage doors and openers. The main floor fireplace was converted to gas to enjoy on the cold, chilly nights.
This truly remarkable homes is unique for the area with the 1.68 acres, the custom one-of-a kind cape cod, lovely outdoor setting and more. A true "10"
True square footage is 2700.
Location
State OH
County Montgomery
Zoning Residential
Rooms
Basement Full, Unfinished
Kitchen Island, Quartz
Main Level, 8*5 Entry Room
Main Level, 25*13 Living Room
Main Level, 17*12 Family Room
Main Level, 13*12 Kitchen
Main Level, 15*12 Bedroom
Main Level, 13*8 Breakfast Room
Second Level, 11*11 Study/Office
Second Level, 18*14 Bedroom
Second Level, 19*15 Bedroom
Basement Level, 20*14 Laundry
Main Level, 19*8 Screen Porch
Basement Level, 25*18 Other
Interior
Interior Features Electric Water Heater, Paddle Fans, Smoke Alarm(s)
Heating Electric Radiant, Forced Air, Natural Gas
Cooling Window Unit
Fireplaces Type Gas, Two, Woodburning
Exterior
Exterior Feature Patio, Porch, Storage Shed
Parking Features 2 Car, Attached, Opener, Overhead Storage
Utilities Available 220 Volt Outlet, City Water, Septic
Building
Level or Stories 1.5 Story
Structure Type Brick,Other
Schools
School District Kettering




