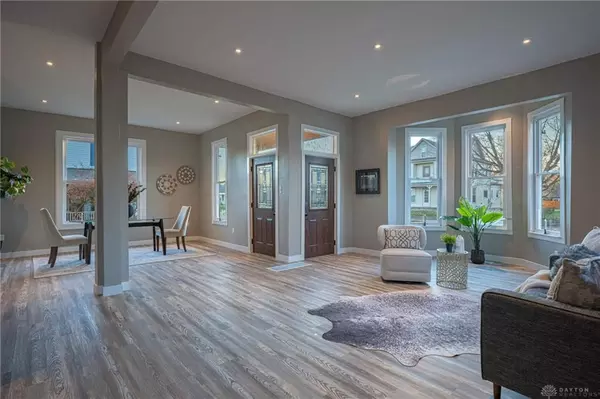73 S Main Street West Alexandria, OH 45381
UPDATED:
11/14/2024 05:05 PM
Key Details
Property Type Single Family Home
Sub Type Single Family
Listing Status Active
Purchase Type For Sale
Square Footage 3,287 sqft
Price per Sqft $76
MLS Listing ID 923539
Bedrooms 4
Full Baths 3
Year Built 1887
Annual Tax Amount $1,794
Lot Size 8,712 Sqft
Lot Dimensions Irreg
Property Description
Location
State OH
County Preble
Zoning Residential
Rooms
Basement Partial, Unfinished
Kitchen Laminate Counters, Remodeled
Main Level, 16*15 Living Room
Second Level, 15*15 Bedroom
Third Level, 15*8 Loft
Main Level, 15*13 Kitchen
Main Level, 16*12 Primary Bedroom
Main Level, 15*13 Dining Room
Second Level, 13*13 Bedroom
Main Level, 14*11 Utility Room
Second Level, 9*8 Bedroom
Interior
Interior Features Electric Water Heater, Jetted Tub, Paddle Fans
Heating Forced Air, Natural Gas
Cooling Central
Exterior
Exterior Feature Patio, Porch
Parking Features None
Utilities Available 220 Volt Outlet, City Water, Natural Gas, Sanitary Sewer
Building
Level or Stories 3 Story
Structure Type Frame,Wood
Schools
School District Twin Valley




