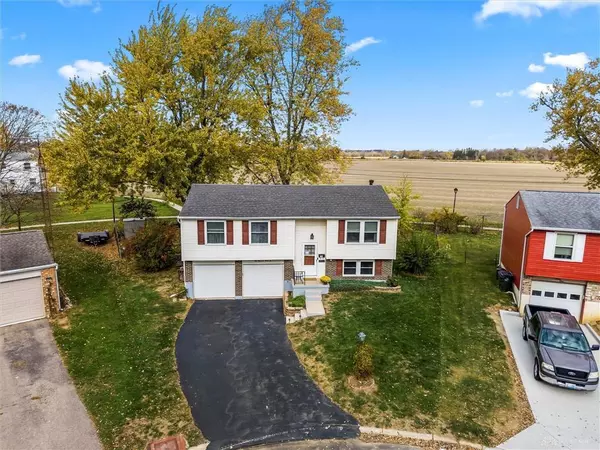136 Wickham Farm Drive Englewood, OH 45322
UPDATED:
11/25/2024 01:31 PM
Key Details
Property Type Single Family Home
Sub Type Single Family
Listing Status Backups
Purchase Type For Sale
Square Footage 1,506 sqft
Price per Sqft $119
MLS Listing ID 923057
Bedrooms 3
Full Baths 2
Year Built 1973
Annual Tax Amount $1,652
Lot Size 3,920 Sqft
Lot Dimensions 100 x 120
Property Description
Recent updates include a new furnace, air conditioning system, roof, windows, fresh carpet in the downstairs area, and a refreshed bathroom with a new toilet and sink. The oversized garage is a standout feature, with ample room for parking, a workshop area, and a built-in safe. It's also heated and air-conditioned, offering a flexible space for year-round projects.
This home is ready to be enjoyed as is or further enhanced to suit your style, making it an exciting opportunity for those looking to add their own touches. Don't miss your chance to explore this inviting property! Homestead taxes and a one-year American Preferred Home Warranty are included for added peace of mind.
Location
State OH
County Montgomery
Zoning Residential
Rooms
Basement Finished, Walkout
Kitchen Laminate Counters, Open to Family Room
Main Level, 7*3 Entry Room
Second Level, 12*15 Living Room
Second Level, 15*10 Primary Bedroom
Second Level, 9*10 Dining Room
Second Level, 11*12 Bedroom
Second Level, 9*10 Kitchen
Second Level, 9*11 Bedroom
Lower Level/Bi Level, 11*23 Family Room
Lower Level/Bi Level, 7*12 Laundry
Interior
Interior Features Electric Water Heater
Heating Electric, Forced Air
Cooling Central
Fireplaces Type Stove
Exterior
Exterior Feature Deck, Fence, Patio, Storage Shed
Parking Features 2 Car, Attached, Cooled, Heated, Opener, Overhead Storage
Utilities Available City Water, Sanitary Sewer
Building
Level or Stories Bi Level
Structure Type Vinyl
Schools
School District Northmont




