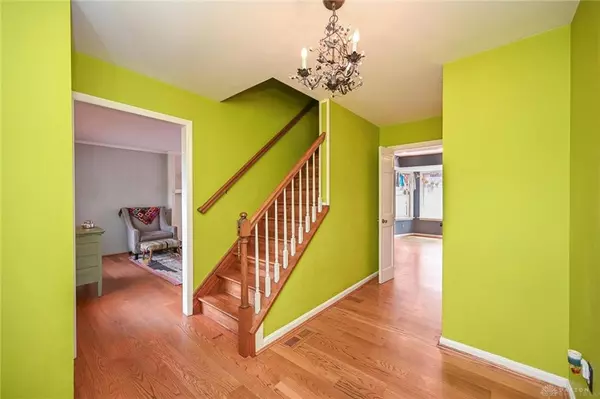5992 Woodview Lane Milford, OH 45150
UPDATED:
10/13/2024 01:58 PM
Key Details
Property Type Single Family Home
Sub Type Single Family
Listing Status Backups
Purchase Type For Sale
Square Footage 2,256 sqft
Price per Sqft $208
MLS Listing ID 917769
Bedrooms 4
Full Baths 2
Half Baths 2
HOA Fees $650/ann
Year Built 1978
Annual Tax Amount $5,042
Lot Size 1.415 Acres
Lot Dimensions acreage
Property Description
Location
State OH
County Clermont
Zoning Residential
Rooms
Basement Full, Semi-Finished
Main Level, 10*10 Entry Room
Main Level, 12*11 Dining Room
Main Level, 14*8 Breakfast Room
Main Level, 18*12 Living Room
Main Level, 11*10 Kitchen
Main Level, 24*13 Family Room
Main Level, 16*9 Laundry
Second Level, 17*13 Bedroom
Second Level, 13*12 Bedroom
Second Level, 13*12 Bedroom
Second Level, 11*11 Bedroom
Interior
Heating Electric, Heat Pump
Cooling Central
Fireplaces Type Gas, Two, Woodburning
Exterior
Exterior Feature Deck
Garage 2 Car, Attached
Building
Level or Stories 2 Story
Structure Type Brick,Wood
Schools
School District Milford

GET MORE INFORMATION




